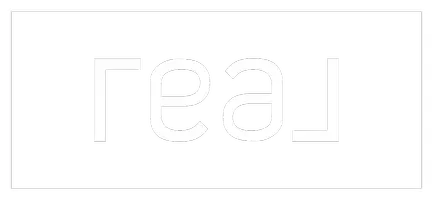
15000 N 8527 E Fairview, UT 84629
4 Beds
3 Baths
4,050 SqFt
UPDATED:
Key Details
Property Type Single Family Home
Sub Type Single Family Residence
Listing Status Active
Purchase Type For Sale
Square Footage 4,050 sqft
Price per Sqft $246
Subdivision Beebe Estates Subd
MLS Listing ID 2110840
Style Rambler/Ranch
Bedrooms 4
Full Baths 3
Construction Status Blt./Standing
HOA Y/N No
Abv Grd Liv Area 4,050
Year Built 2005
Annual Tax Amount $3,063
Lot Size 10.330 Acres
Acres 10.33
Lot Dimensions 0.0x0.0x0.0
Property Sub-Type Single Family Residence
Property Description
Location
State UT
County Sanpete
Area Fairview; Thistle; Mt Pleasant
Zoning Single-Family
Rooms
Basement Slab
Main Level Bedrooms 4
Interior
Interior Features Bath: Primary, Closet: Walk-In, Disposal, Floor Drains, French Doors, Kitchen: Updated, Oven: Gas, Range: Gas, Range/Oven: Free Stdng.
Heating Gas: Central, Wood
Cooling Central Air
Flooring Carpet, Tile
Fireplaces Number 1
Fireplaces Type Fireplace Equipment, Insert
Inclusions Dryer, Fireplace Equipment, Fireplace Insert, Microwave, Range, Refrigerator, Swing Set, Washer, Window Coverings, Wood Stove, Workbench
Equipment Fireplace Equipment, Fireplace Insert, Swing Set, Window Coverings, Wood Stove, Workbench
Fireplace Yes
Window Features Blinds
Appliance Dryer, Microwave, Refrigerator, Washer
Laundry Electric Dryer Hookup, Gas Dryer Hookup
Exterior
Exterior Feature Double Pane Windows, Entry (Foyer), Horse Property, Out Buildings, Patio: Covered, Storm Doors, Patio: Open
Garage Spaces 2.0
Carport Spaces 6
Utilities Available Natural Gas Connected, Electricity Connected, Sewer: Septic Tank, Water Connected
View Y/N Yes
View Mountain(s), Valley
Roof Type Asphalt
Present Use Single Family
Topography Fenced: Part, Road: Unpaved, Terrain, Flat, View: Mountain, View: Valley
Handicap Access Accessible Doors, Accessible Hallway(s), Single Level Living
Porch Covered, Patio: Open
Total Parking Spaces 20
Private Pool No
Building
Lot Description Fenced: Part, Road: Unpaved, View: Mountain, View: Valley
Story 1
Sewer Septic Tank
Water Irrigation, Rights: Owned, Well
Structure Type Stucco
New Construction No
Construction Status Blt./Standing
Schools
Elementary Schools Fairview
Middle Schools North Sanpete
High Schools North Sanpete
School District North Sanpete
Others
Senior Community No
Tax ID 60851
Acceptable Financing Cash, Conventional, FHA, VA Loan, USDA Rural Development
Listing Terms Cash, Conventional, FHA, VA Loan, USDA Rural Development
Virtual Tour https://www.zillow.com/view-3d-home/f830edbb-bb44-4a5f-bcb3-8477923b1cf2?setAttribution=mls&wl=true&utm_source=dashboard






