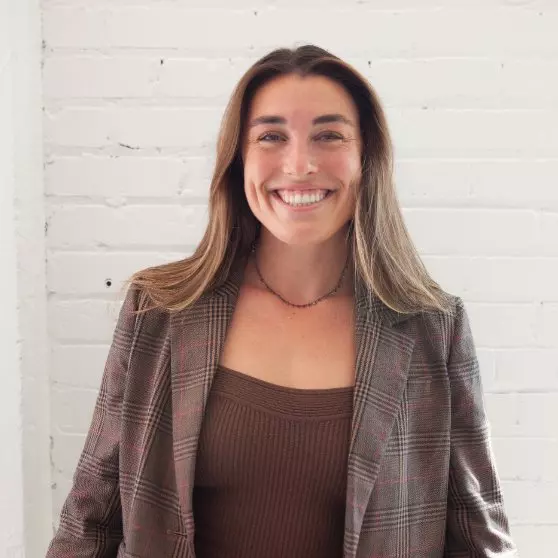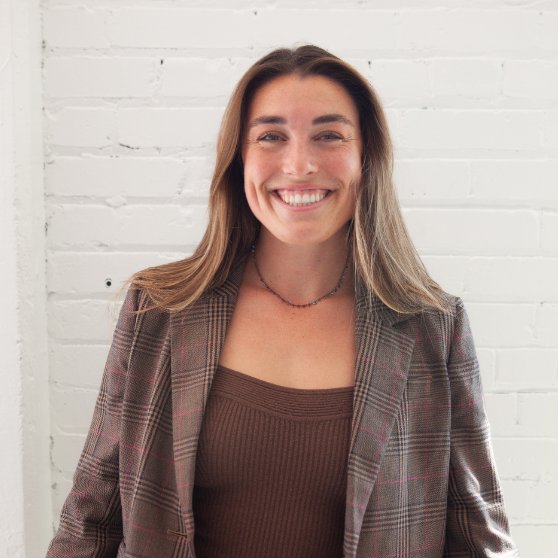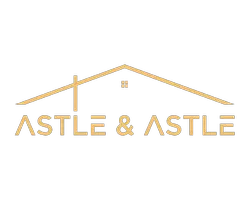
323 N 400 W Hyrum, UT 84319
5 Beds
4 Baths
4,399 SqFt
UPDATED:
Key Details
Property Type Single Family Home
Sub Type Single Family Residence
Listing Status Active
Purchase Type For Sale
Square Footage 4,399 sqft
Price per Sqft $250
Subdivision Brown Mini Subdivision
MLS Listing ID 2115610
Style Rambler/Ranch
Bedrooms 5
Full Baths 3
Three Quarter Bath 1
Construction Status Blt./Standing
HOA Y/N No
Abv Grd Liv Area 3,008
Year Built 1999
Annual Tax Amount $3,198
Lot Size 1.360 Acres
Acres 1.36
Lot Dimensions 0.0x0.0x0.0
Property Sub-Type Single Family Residence
Property Description
Location
State UT
County Cache
Area Wellsville; Young Ward; Hyrum
Zoning Single-Family
Rooms
Basement Daylight
Main Level Bedrooms 3
Interior
Interior Features Bath: Primary, Bath: Sep. Tub/Shower, Closet: Walk-In, Den/Office, Gas Log, Jetted Tub, Kitchen: Updated, Oven: Gas, Range: Gas
Heating Gas: Radiant, Gas: Stove, Hydronic, Wood
Cooling Evaporative Cooling
Flooring Carpet, Hardwood, Tile, Concrete
Fireplaces Type Insert
Inclusions Dog Run, Dryer, Fireplace Insert, Hot Tub, Range, Range Hood, Refrigerator, Window Coverings
Equipment Dog Run, Fireplace Insert, Hot Tub, Window Coverings
Fireplace No
Window Features Blinds,Drapes
Appliance Dryer, Range Hood, Refrigerator
Exterior
Exterior Feature Atrium, Barn, Basement Entrance, Double Pane Windows, Entry (Foyer), Horse Property, Out Buildings, Lighting, Patio: Covered, Skylights, Sliding Glass Doors, Walkout
Garage Spaces 2.0
Carport Spaces 4
Pool Heated, In Ground, Indoor, With Spa, Electronic Cover
Utilities Available Natural Gas Connected, Electricity Connected, Sewer Connected, Water Connected
View Y/N Yes
View Mountain(s), Valley
Roof Type Asphalt
Present Use Single Family
Topography Fenced: Full, Road: Paved, Sprinkler: Auto-Full, View: Mountain, View: Valley, Drip Irrigation: Auto-Part, Private
Porch Covered
Total Parking Spaces 16
Private Pool Yes
Building
Lot Description Fenced: Full, Road: Paved, Sprinkler: Auto-Full, View: Mountain, View: Valley, Drip Irrigation: Auto-Part, Private
Faces East
Story 2
Sewer Sewer: Connected
Water Culinary, Irrigation, Irrigation: Pressure
Finished Basement 100
Structure Type Brick
New Construction No
Construction Status Blt./Standing
Schools
Elementary Schools Lincoln
Middle Schools South Cache
High Schools Mountain Crest
School District Cache
Others
Senior Community No
Tax ID 01-027-0011
Acceptable Financing Cash, Conventional, VA Loan
Listing Terms Cash, Conventional, VA Loan







