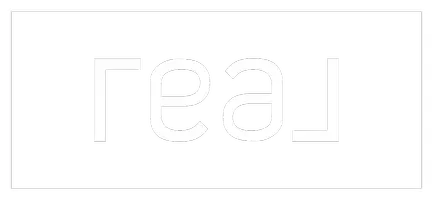
11437 W HIGHWAY 6 Goshen, UT 84633
4 Beds
2 Baths
2,958 SqFt
UPDATED:
Key Details
Property Type Single Family Home
Sub Type Single Family Residence
Listing Status Active
Purchase Type For Sale
Square Footage 2,958 sqft
Price per Sqft $295
MLS Listing ID 2115527
Style Rambler/Ranch
Bedrooms 4
Full Baths 2
Construction Status Blt./Standing
HOA Y/N No
Abv Grd Liv Area 1,479
Year Built 1965
Annual Tax Amount $3,392
Lot Size 5.390 Acres
Acres 5.39
Lot Dimensions 0.0x0.0x0.0
Property Sub-Type Single Family Residence
Property Description
Location
State UT
County Utah
Area Cedar Valley; Cedar Ft; Fairfld
Zoning Single-Family
Rooms
Other Rooms Workshop
Basement Entrance, Full, Walk-Out Access
Main Level Bedrooms 1
Interior
Interior Features Disposal, Great Room, Kitchen: Updated, Range/Oven: Free Stdng.
Heating Electric, Wood
Cooling Evaporative Cooling
Flooring Carpet, Vinyl
Fireplaces Number 3
Inclusions Ceiling Fan, Microwave, Range, Storage Shed(s), Window Coverings, Wood Stove, Workbench
Equipment Storage Shed(s), Window Coverings, Wood Stove, Workbench
Fireplace Yes
Window Features Part
Appliance Ceiling Fan, Microwave
Laundry Electric Dryer Hookup
Exterior
Exterior Feature Basement Entrance, Deck; Covered, Double Pane Windows, Horse Property, Out Buildings, Patio: Covered, Porch: Open, Walkout
Garage Spaces 3.0
Carport Spaces 1
Utilities Available Natural Gas Available, Gas: Not Connected, Electricity Connected, Sewer: Septic Tank, Water Connected
View Y/N Yes
View Mountain(s)
Roof Type Asphalt
Present Use Single Family
Topography Fenced: Full, Road: Paved, Secluded Yard, Terrain, Flat, Terrain: Grad Slope, View: Mountain
Porch Covered, Porch: Open
Total Parking Spaces 4
Private Pool No
Building
Lot Description Fenced: Full, Road: Paved, Secluded, Terrain: Grad Slope, View: Mountain
Faces North
Story 2
Sewer Septic Tank
Water Irrigation, Rights: Owned, Shares, Well
Finished Basement 100
Structure Type Aluminum,Brick
New Construction No
Construction Status Blt./Standing
Schools
Elementary Schools Goshen
Middle Schools Payson Jr
High Schools Payson
School District Nebo
Others
Senior Community No
Tax ID 61-092-0045
Acceptable Financing Cash, Conventional, VA Loan
Listing Terms Cash, Conventional, VA Loan
Virtual Tour https://www.utahrealestate.com/report/display/report/photo/listno/2115527/type/1/pub/0






