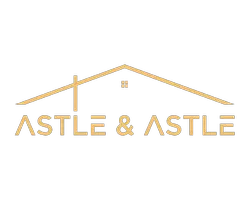
3073 W ROCK RIDGE RD Cedar City, UT 84720
3 Beds
3 Baths
4,264 SqFt
UPDATED:
Key Details
Property Type Single Family Home
Sub Type Single Family Residence
Listing Status Active
Purchase Type For Sale
Square Footage 4,264 sqft
Price per Sqft $175
MLS Listing ID 2114688
Style Rambler/Ranch
Bedrooms 3
Full Baths 2
Half Baths 1
Construction Status Und. Const.
HOA Fees $205/ann
HOA Y/N Yes
Abv Grd Liv Area 2,632
Annual Tax Amount $847
Lot Size 0.280 Acres
Acres 0.28
Lot Dimensions 0.0x0.0x0.0
Property Sub-Type Single Family Residence
Property Description
Location
State UT
County Iron
Area Cedar Cty; Enoch; Pintura
Zoning Single-Family
Rooms
Basement Walk-Out Access
Main Level Bedrooms 3
Interior
Interior Features Closet: Walk-In, Disposal, Range/Oven: Free Stdng.
Heating Gas: Central
Cooling Central Air
Flooring Carpet, Laminate, Tile
Fireplaces Number 1
Inclusions Ceiling Fan, Dishwasher: Portable, Microwave, Range
Fireplace Yes
Appliance Ceiling Fan, Portable Dishwasher, Microwave
Exterior
Exterior Feature Basement Entrance, Deck; Covered, Patio: Covered, Walkout
Garage Spaces 4.0
Utilities Available Natural Gas Connected, Electricity Connected, Sewer Connected, Water Connected
View Y/N Yes
View Mountain(s)
Roof Type Asphalt
Present Use Single Family
Topography Fenced: Part, Road: Paved, Sidewalks, Terrain, Flat, View: Mountain
Porch Covered
Total Parking Spaces 4
Private Pool No
Building
Lot Description Fenced: Part, Road: Paved, Sidewalks, View: Mountain
Story 2
Sewer Sewer: Connected
Water Culinary
Structure Type Concrete,Stone,Stucco
New Construction Yes
Construction Status Und. Const.
Schools
Elementary Schools None/Other
Middle Schools None/Other
High Schools None/Other
School District Iron
Others
Senior Community No
Tax ID B-2012-0803-0000
Monthly Total Fees $205
Acceptable Financing Cash, Conventional, FHA, USDA Rural Development
Listing Terms Cash, Conventional, FHA, USDA Rural Development







